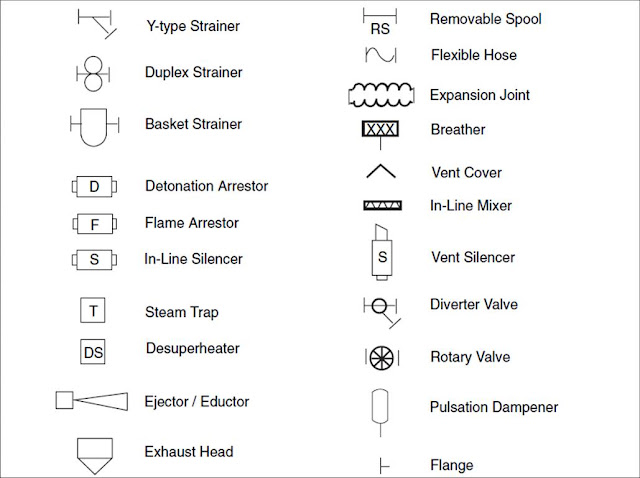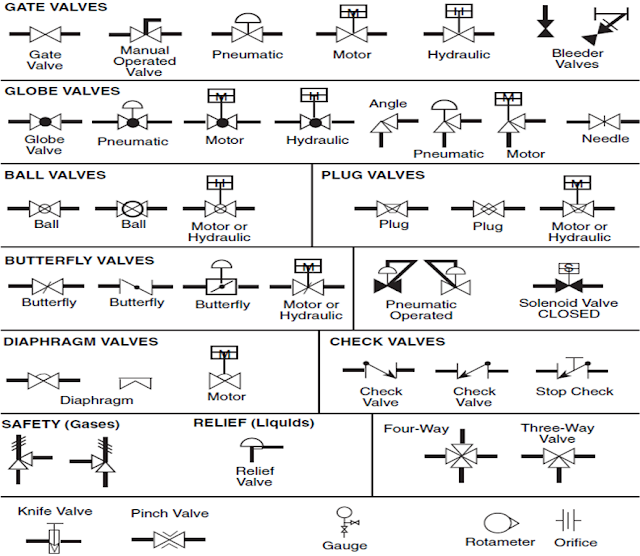More about P&ID
A P&ID sheet can be divided in following parts:
- Title Block (1st block, 2nd block, 3rd block & other information as scale, soft copy reference etc.)
- Grid System
- Revision Block
- Notes and Legend
- Equipment Specification
- Drawing (Graphic Portion)
TITLE BLOCK:
Generally title block consist 3 Area: 1st area contains drawing title, number, location or area, site and vendor. 2nd area contains signature, information of drafting, verification, approval and control. 3rd area is reference area which contains reference block and drawing information.
DIFFERENT AREA OF A TITLE BLOCK SHOWN BELLOW:
 BELLOW IS AN EXAMPLE OF A TYPICAL TITLE BLOCK:
BELLOW IS AN EXAMPLE OF A TYPICAL TITLE BLOCK:
 GRID SYSTEM:
GRID SYSTEM:
Because of drawing tend to be large & complex it quite difficult to find a specific point in a sheet. This is especially true when a wire or pipe is continued on a second drawing. To locate the point in reference print most drawing has 2D coordinate grid system. The grid consist letter, number or both that run horizontally and vertically around the drawing.
TYPICAL GRID USED IN P&ID:
 REVISION BLOCK:
REVISION BLOCK:
If any change is done in a system or equipment or specification in drawings the drawing must be redrafted and reissued with a new version of the original drawing.The revision details must be mentioned in Revision Block. The original drawing must be of version 0.
 NOTES AND LEGEND:
NOTES AND LEGEND:
Because of the importance of understanding all the symbol & convention used in a drawing the notes and legend section must be review before reading a drawing.The legend and note section of a drawing list & explain any special symbol & convention used on the drawing. Any notes required for understanding a drawing can be mentioned here.
 EQUIPMENT SPECIFICATION:
EQUIPMENT SPECIFICATION:
In this section the specification of essential equipment can be mentioned.
- A vessel/ tank can be specified with capacity, MOC, Empty weight, jacketing detail, tubing detail etc.
- A pump can specified with it’s disch. capacity, head, RPM, drive type etc.
- A motor can be specified with it’s RPM, rating current, voltage, frequency etc.
DRAWING:
Drawing area is the graphics section where the pictorial view of system/project/equipment is described graphically using standard symbol & procedure.
EXAMPLE OF A STANDARD DRAWING SHEET:

Generally any organization customizes and makes their own standard focusing on ISA standard.































