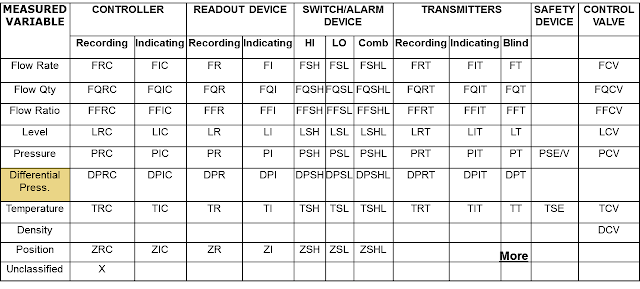The Utility Flow Diagram shall be prepared as separate drawing titledas "Utilities Flow Diagram". The distribution of utilities for plant operation shall be shown on the drawing. The utilities for plant operation are generally classified as follows where applicable:
- Boiler Section;
- Condensate Recovery;
- Boiler Feed Water;
- Cooling Water;
- Raw Water;
- Plant and Potable Water;
- Fuel Tank;
- Dry and Plant Air;
- Nitrogen;
- Inert Gas;
- Hot Oil & Cold Oil System;
- Flare and Blow-down;
Utility Flow Diagrams shall be presented in accordance with the requirements stipulated in Standard P&IDs where applicable.
Utility Flow Diagrams shall show main distribution/collection headers and finger headers with their isolating facilities and instrumentation. The branch line and subheader arrangement shall be shown as practical as possible.
Indication criteria of connection between P&IDs and UFDs is according to the following general philosophy:
a) The indication of isolation valve shall not be duplicated on P&ID and UFD.
b) Valve and instrument which will be used for the normal operation shall be indicated on P&ID, such as:
- Block valves for water cooler inlet and outlet;
- Block valves for snuffing steam of heater;
- Globe valve for steam injection control;
- Control valves for fuel control.
c) Valves which will be used only for start-up and shut-down shall be indicated on the UFD such as:
- Header isolation valve for steam purge connection;
- Isolation valve for fuel gas or fuel oil.
Utility/common facility branch line header valves at the process Unit battery limit shall be shown. The Utility Flow Diagram shall also indicate any valve in utility/common facility individual branch lines required for process and maintenance operations even if these valves may be physically located in the pipe rack or the sequence of branches may allow in the future for a single valve to serve several branch lines.
Isolation facilities shall be indicated for:
- finger areas;
- process Unit block areas;
- at position of change from pipe rack to pipe rack.
The finger area is defined as being the area that serves a particular process area which may consist of one or more process Units. In addition to the equipment that is located alongside the finger pipe rack, the finger area also includes the equipment located alongside the main pipe rack.
Utility Flow Diagram shall be arranged to cover the whole refinery/plant area and these are divided into separate sheets each with corresponding match lines. Depending on the complexity and extent of the particular utility/common facility, sheets may be combined, extended or omitted as required.
All equipment that is supplying a particular utility common facility either from the system (e.g., steam boilers) or from a process Unit (e.g., waste heat boilers) shall be shown in a "box" in geographical location. This "box" shall give relevant equipment number(s), Unit number and sheet
number of the drawing in which the equipment is detailed.




















